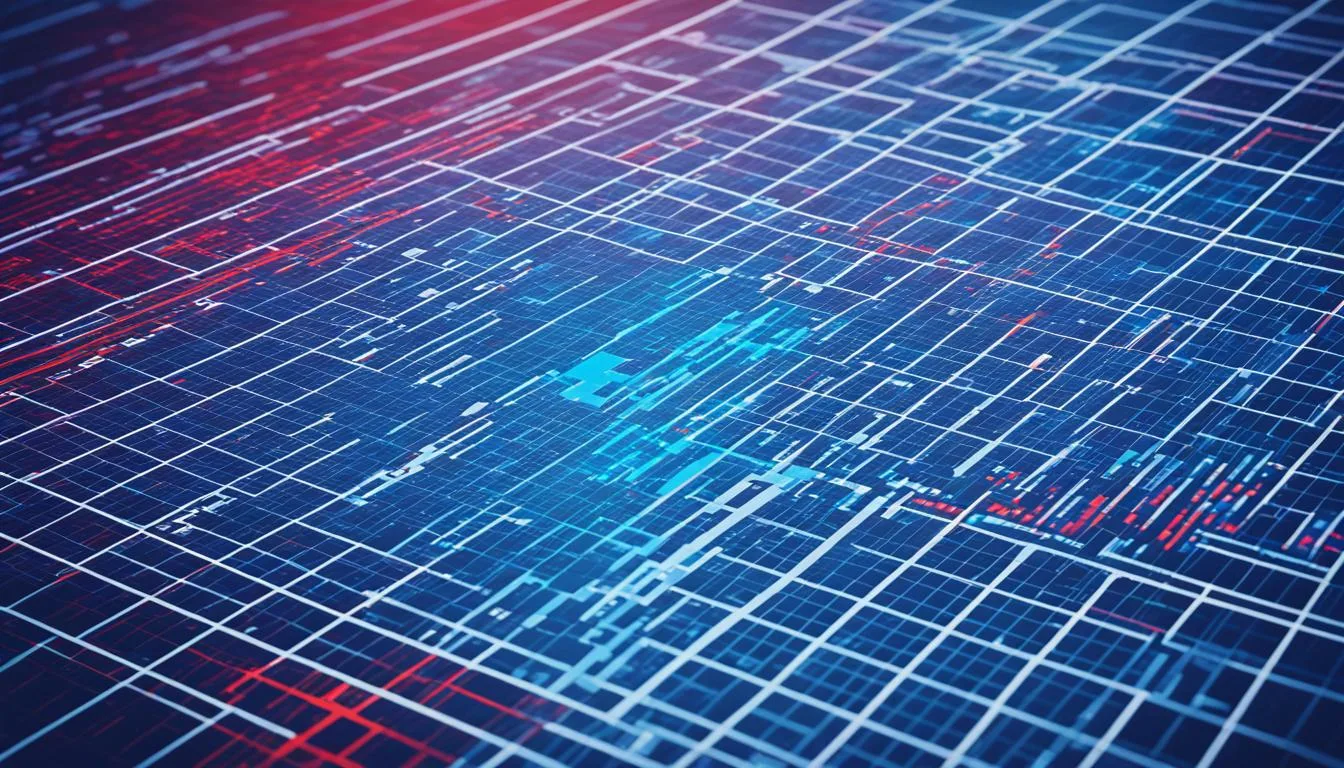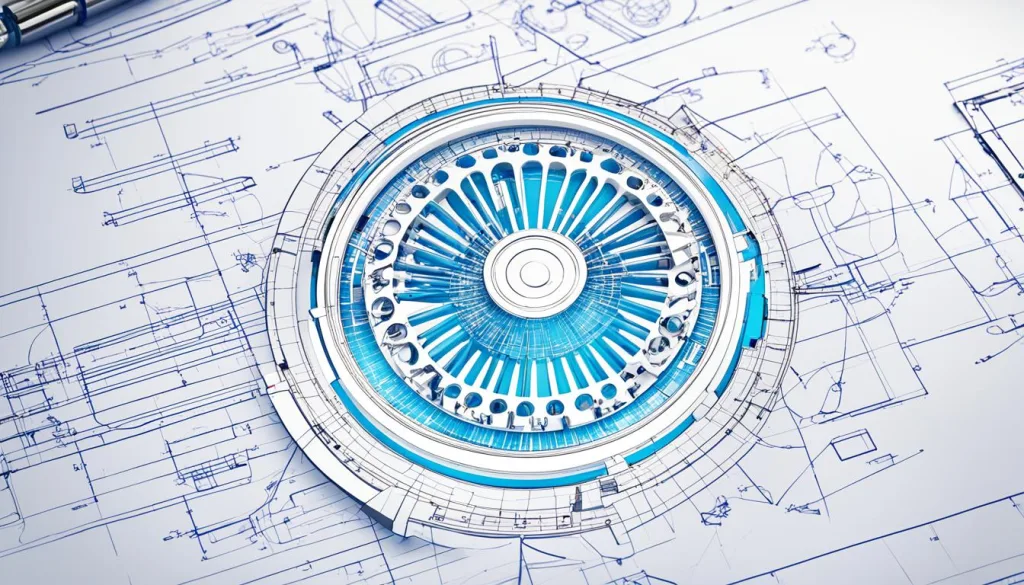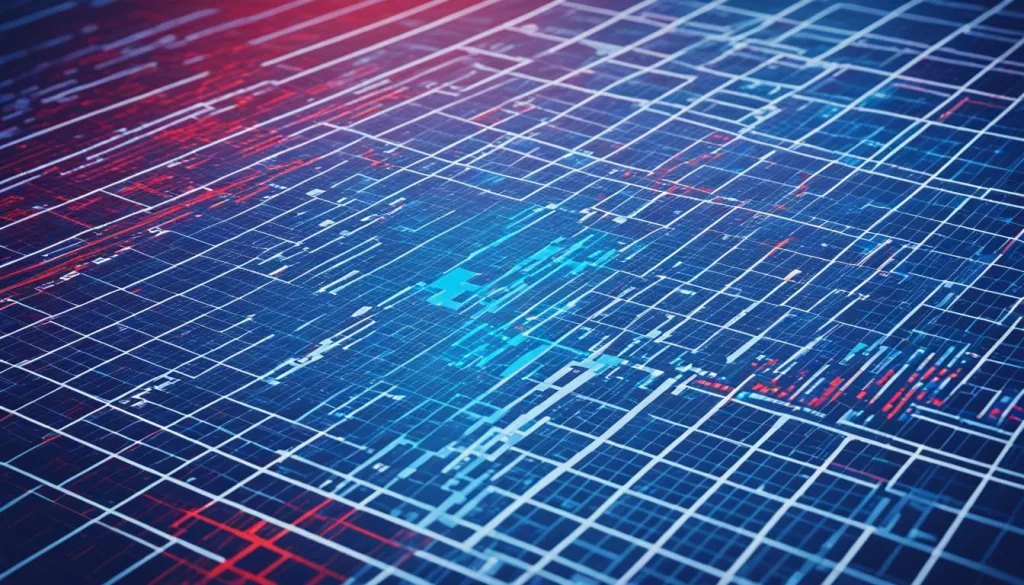Autocad Raster Design: Elevate Your CAD Projects

Autocad Raster Design: Elevate Your CAD Projects
Autocad Raster Design is the ultimate toolkit for seamless raster-to-vector conversion in CAD projects. It is a software program that allows users to convert raster images into editable vector graphics. With Autocad Raster Design, CAD professionals can elevate their projects by enhancing the precision and quality of their designs.
This software is widely used by architects, engineers, and designers to transform scanned drawings or images into accurate and editable CAD files. By utilizing Autocad Raster Design, users can save time and effort by eliminating the need to manually trace or redraw raster images.
It offers a range of powerful tools for raster processing, including image cleanup, editing, and enhancement. Autocad Raster Design also enables users to convert raster PDFs into editable CAD files, making it an essential tool for CAD professionals working with scanned documents or legacy drawings.
With its versatile capabilities and user-friendly interface, Autocad Raster Design is the go-to solution for raster-to-vector conversion in the CAD industry.
Key Takeaways:
- Autocad Raster Design is a software program that converts raster images into editable vector graphics.
- It enhances the precision and quality of CAD designs, saving time and effort for professionals.
- The software offers powerful tools for raster processing, including image cleanup and editing.
- Autocad Raster Design allows for the conversion of raster PDFs into editable CAD files.
- It is widely used by architects, engineers, and designers in the CAD industry.
The Importance of CAD Mastery in Design Projects
CAD Mastery is a fundamental aspect of successful design projects. Whether you are an architect, engineer, or designer, having a strong command of CAD software is essential for delivering high-quality and precise results. By honing your CAD mastery, you can elevate your project detailing, improve efficiency, and achieve exceptional outcomes.
One of the primary benefits of CAD mastery is the ability to work with precision. CAD software allows you to create accurate measurements, ensuring that every element of your design aligns flawlessly. Whether you are designing a building, product, or infrastructure project, precision is crucial in delivering safe and functional results.
Efficiency is another key advantage of CAD mastery. By understanding the intricacies of CAD software, you can leverage advanced tools and techniques to streamline your workflows and automate repetitive tasks. This not only saves time but also allows you to focus on the creative and strategic aspects of your project, leading to increased productivity and overall efficiency.

CAD mastery also empowers professionals to enhance their project detailing by utilizing the full potential of CAD software. With advanced features and capabilities, you can create intricate designs, incorporate fine details, and produce visually stunning outcomes. This attention to detail is crucial in industries where precision and aesthetics are vital, such as architecture, industrial design, and mechanical engineering.
Furthermore, CAD mastery enables effective communication and collaboration with team members. By being proficient in CAD software, you can easily share and present your design ideas, making it easier for others to understand and provide valuable feedback. Collaboration becomes seamless, enabling efficient iteration and revision processes, ultimately leading to improved design quality.
To achieve CAD mastery, it is essential to stay updated with the latest trends, advancements, and industry best practices. Continual learning and practice allow professionals to stay ahead in their field and deliver exceptional design projects. By investing time and effort into enhancing your CAD skills, you can unlock new possibilities and take your designs to new heights of precision and efficiency.
The Benefits of CAD Mastery in Design Projects:
| Benefits | Description |
|---|---|
| Precision | Deliver accurate and detailed designs for enhanced project outcomes. |
| Efficiency | Streamline workflows and automate repetitive tasks for improved productivity. |
| Project Detailing | Create intricate designs with fine details for visually stunning outcomes. |
| Effective Communication | Facilitate collaboration and feedback sharing among team members. |
By recognizing the importance of CAD mastery and continuously developing your skills, you can excel in your design projects. CAD software empowers professionals to achieve precision, enhance project detailing, improve efficiency, and collaborate effectively. Embrace the power of CAD mastery and unlock the full potential of your design capabilities.
Steps to Achieve CAD Mastery
Achieving CAD Mastery requires a systematic approach and dedication to learning and practice. By following these key steps, you can enhance your CAD skills and become a proficient CAD professional:
- Understand CAD Tools: Begin by familiarizing yourself with different CAD tools available in the market. Explore popular software such as AutoCAD, SolidWorks, and SketchUp to understand their capabilities and user interfaces. Each tool has its own unique features and strengths, so it’s important to gain hands-on experience with multiple CAD tools to broaden your skillset.
- Master Detailed Designs: In CAD, attention to detail is paramount. Focus on perfecting your ability to create precise and detailed designs. Pay attention to measurements, scale, and accuracy in your drawings. Practice creating intricate designs that showcase your ability to capture intricate details.
- Learn Industry Best Practices: To become a CAD expert, it’s essential to stay updated with industry best practices. Join online forums, participate in webinars, and read industry publications to stay informed about emerging trends, techniques, and standards. Implementing industry best practices ensures that your designs meet professional standards and are efficient to work with.
- Embrace Collaboration: CAD professionals often work in teams and collaborate with other stakeholders such as architects, engineers, and designers. Learning how to effectively collaborate and communicate with others is key to successful CAD projects. Utilize collaboration tools and platforms to streamline communication, share designs, and receive feedback from team members.
“CAD Mastery requires continuous learning and practice. Embrace the challenges and keep pushing your boundaries. With dedication and a growth mindset, you can achieve CAD Mastery.”
By following these steps and continuously improving your CAD skills, you can progress towards CAD Mastery. Remember, it’s a journey that requires patience and perseverance, but the rewards are well worth it.
The Benefits of Autocad Raster Design in CAD Projects
Autocad Raster Design 2022 offers a wide range of benefits for CAD professionals working on various projects. Whether you’re an architect, engineer, or designer, incorporating Autocad Raster Design into your workflow can significantly enhance your CAD projects.
One of the key advantages of Autocad Raster Design is its powerful raster processing capabilities. The software provides advanced tools for cleaning up and enhancing raster images, ensuring that you can work with high-quality visuals. By improving the clarity and precision of your raster images, you can achieve more accurate conversions to vector graphics, resulting in superior CAD designs.
Another notable benefit of Autocad Raster Design is its ability to handle raster PDF files. With this software, you can easily convert raster PDFs into editable CAD files, eliminating the need for manual redraws and saving you valuable time. This feature is particularly useful for CAD professionals working with scanned documents or legacy drawings.
Autocad Raster Design also simplifies the process of raster conversion. By allowing you to quickly convert raster images into editable vectors, it streamlines your workflow and boosts your productivity. With the ability to edit and modify these converted vector graphics, you have greater flexibility and control over your designs.
Furthermore, Autocad Raster Design seamlessly integrates with other Autocad software, creating a cohesive and efficient CAD environment. This integration enables smooth collaboration between team members and enhances the overall efficiency of your design projects.
By leveraging the power of Autocad Raster Design, CAD professionals can achieve detailed and precise designs while streamlining their workflow. With its raster processing capabilities, compatibility with raster PDFs, and seamless integration, Autocad Raster Design is an indispensable tool for any CAD professional looking to elevate their projects to the next level.
Unlock the full potential of Autocad Raster Design 2022 and revolutionize your CAD projects today.
Tips and Techniques for Optimizing Autocad Raster Design
Make the most out of Autocad Raster Design with these helpful tips and techniques:
1. Use the Autocad Raster Tool
Take advantage of the powerful Autocad Raster Tool for efficient raster processing and conversion. This tool allows you to transform raster images into high-quality vector graphics with ease, enhancing the precision and accuracy of your CAD designs.
2. Master Keyboard Shortcuts
Boost your productivity by learning and utilizing keyboard shortcuts in Autocad Raster Design. These shortcuts provide quick access to essential functions, saving you time and streamlining your workflow. Familiarize yourself with commonly used shortcuts, such as zooming, selecting, and editing commands.
“Keyboard shortcuts are the secret weapon for Autocad Raster Design users. By memorizing the most frequently used shortcuts, you can navigate the software like a pro and accomplish tasks with lightning speed.”
3. Stay Updated with Software Updates
Regularly check for software updates for Autocad Raster Design to ensure that you have the latest features and improvements. Software updates often include bug fixes, performance enhancements, and new tools that can further optimize your raster editing and conversion workflow.
4. Optimize Image Cleanup
Efficiently clean up your raster images by utilizing Autocad Raster Design’s image editing and enhancement capabilities. Remove noise and unwanted elements, adjust colors and contrast, and enhance image sharpness to achieve the desired quality in your CAD projects.
5. Explore Advanced Raster Conversion Techniques
Take your raster-to-vector conversion skills to the next level by exploring advanced techniques in Autocad Raster Design. Experiment with different threshold settings, perform multiple passes for better accuracy, and fine-tune the conversion parameters to achieve precise and detailed vector output.
6. Leverage Reference Material
When working on complex projects, utilize reference material such as scanned drawings, legacy documents, or raster PDFs within Autocad Raster Design. This enables you to accurately convert and incorporate external data into your CAD designs, ensuring seamless integration and precise detailing.

Note: The image above showcases the capabilities of Autocad Raster Design and its impact on CAD projects.
7. Streamline Collaboration
Maximize collaboration with team members and stakeholders by utilizing Autocad Raster Design’s collaboration features. Share raster files, annotate designs, and collaborate in real-time to ensure seamless communication and efficient project execution.
By following these tips and techniques, you can optimize your usage of Autocad Raster Design, enhance your CAD projects, and achieve exceptional results.
Glossary of Terms in CAD and Autocad Raster Design
As you dive deeper into the world of CAD and Autocad Raster Design, it’s important to familiarize yourself with key terms and concepts. This glossary provides a comprehensive list of terms that will help you navigate the realm of CAD customization, CAD file formats, annotation, and surface modeling:
CAD Customization
The process of tailoring CAD software to meet specific user requirements and preferences. CAD customization allows users to create personalized workflows, automate tasks, and enhance efficiency in design projects.
CAD File Formats
The different file formats used to store and exchange CAD drawings and models. Common CAD file formats include DWG (Drawing), DXF (Drawing Exchange Format), STL (Stereolithography), and STEP (Standard for the Exchange of Product Data).
Annotation
The process of adding explanatory notes, dimensions, and symbols to CAD drawings to provide additional information for interpretation and production. Annotations help communicate design intent, clarify specifications, and facilitate collaboration among project stakeholders.
Surface Modeling
A technique used in CAD to create complex 3D shapes by defining surfaces using curves or mathematical equations. Surface modeling allows designers to accurately represent organic and irregular shapes, such as car bodies, consumer products, and architectural structures.
“Understanding these key terms is crucial for mastering CAD and leveraging Autocad Raster Design to its full potential.”
By familiarizing yourself with these terms, you’ll be better equipped to navigate CAD software and explore the diverse functionalities of Autocad Raster Design.
CAD Glossary
| Term | Definition |
|---|---|
| CAD Customization | The process of tailoring CAD software to meet specific user requirements and preferences. |
| CAD File Formats | The different file formats used to store and exchange CAD drawings and models. |
| Annotation | The process of adding explanatory notes, dimensions, and symbols to CAD drawings. |
| Surface Modeling | A technique used in CAD to create complex 3D shapes by defining surfaces using curves or equations. |
With a solid grasp of these terms, you’ll be able to speak the language of CAD professionals and make the most out of your design projects.
Conclusion
Autocad Raster Design is a game-changer for CAD projects, empowering CAD professionals to take their designs to the next level. By leveraging the power of Autocad Raster Design, you can seamlessly convert raster images to vector graphics and enhance the detailing and precision of your CAD projects. With CAD Mastery and a strong command of Autocad Raster Design, you can achieve remarkable results.
By following the steps, tips, and techniques shared in this guide, you can unlock the full potential of Autocad Raster Design and elevate your CAD projects. Experience the efficiency, accuracy, and high quality that Autocad Raster Design offers. Embrace the power of this software to streamline your workflows, save time, and produce exceptional designs.
Start your journey to CAD Mastery today and embrace the possibilities Autocad Raster Design brings to your design detailing services. With its seamless raster-to-vector conversion capabilities, Autocad Raster Design boosts your productivity and helps you deliver superior CAD projects. Take charge of your designs, wow your clients, and stand out in the competitive CAD industry with Autocad Raster Design.
FAQ
What is Autocad Raster Design?
Autocad Raster Design is a software program that allows users to convert raster images into editable vector graphics, providing seamless raster-to-vector conversion in CAD projects.
Who uses Autocad Raster Design?
Autocad Raster Design is widely used by architects, engineers, and designers to transform scanned drawings or images into accurate and editable CAD files.
What are the benefits of Autocad Raster Design?
Autocad Raster Design offers a range of benefits, including saving time and effort by eliminating the need for manual tracing, enhancing the precision and quality of designs, and allowing for the conversion of raster PDFs into editable CAD files.
How can I optimize Autocad Raster Design?
To make the most out of Autocad Raster Design, you can utilize the powerful tools it offers for raster processing, such as image cleanup, editing, and enhancement. It is also essential to stay updated with software updates and learn keyboard shortcuts to improve efficiency.
What is CAD Mastery?
CAD Mastery refers to having a strong command of CAD software and industry knowledge. It allows professionals to work with precision, enhance efficiency, and deliver high-quality design projects.
How can I achieve CAD Mastery?
Achieving CAD Mastery requires a systematic approach, dedication to learning and practice, and staying updated with the latest CAD tools, techniques, and industry best practices. Collaboration with team members and utilizing advanced features in CAD software can also contribute to CAD Mastery.
What are some key terms in CAD and Autocad Raster Design?
Some key terms related to CAD and Autocad Raster Design include CAD customization, CAD file formats, annotation, and surface modeling.
